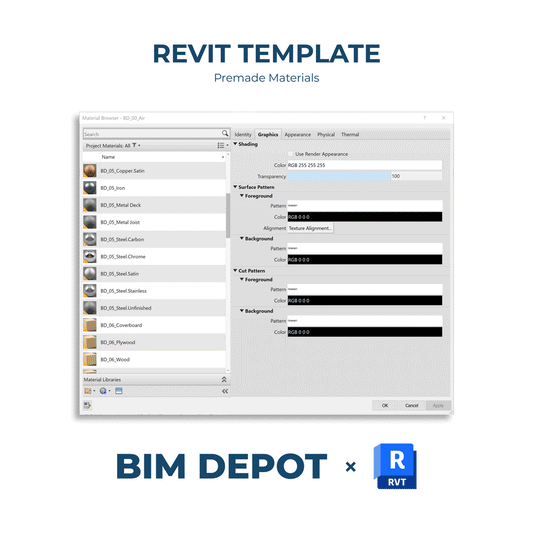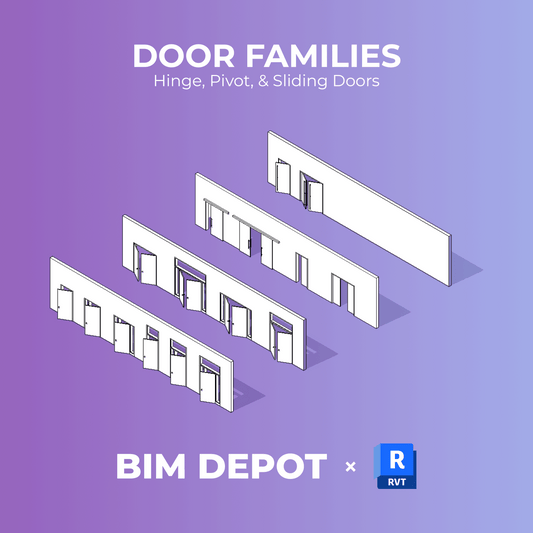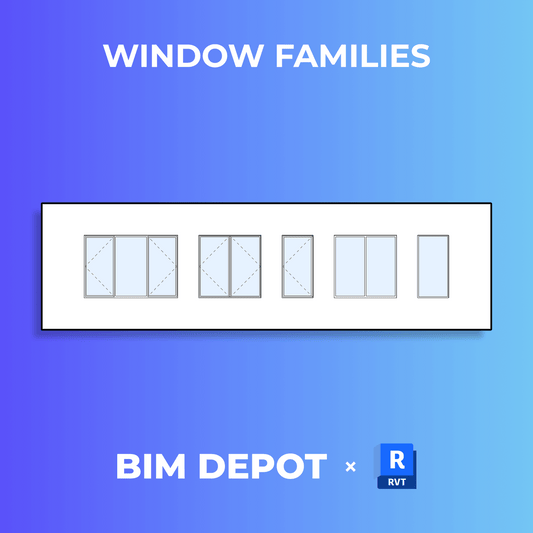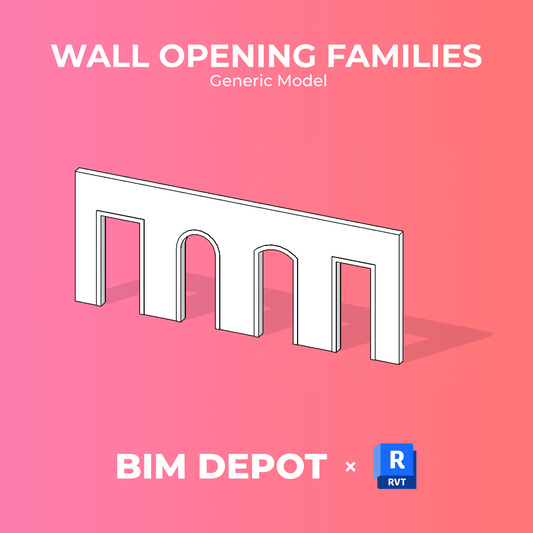A callout shows some portion of another view at a larger scale. In a construction document set, use callouts to provide an orderly progression of labeled views at increasing levels of detail.
View tab → Create panel → Callout drop-down → Rectangle or Sketch
Callouts in Revit provide enlarged, detailed views of specific areas in a model. You can add detail callouts or view callouts to plan, section, detail, or elevation views, offering additional information or alternate perspectives.
Adding a Callout to a View:
- Open a Desired View:
• Open a plan, section, detail, or elevation view where you want to add a callout. - Add a Callout:
• Go to the View tab.
• In the Create panel, click Callout.
• (Optional): In the Type Selector, choose a callout type or click Edit Type to modify or create a new one. - Draw the Callout Bubble:
• Click and drag to define the callout area. Revit automatically generates the corresponding callout view.
• Note: A callout head (part of the callout tag) must be loaded into the project. The callout view will be linked to the callout tag in the parent view. - Parent-Child Relationship:
• The view where the callout is placed is the parent view.
• If the parent view is deleted, the associated callout view will also be removed.

Understanding Callout Tags
A callout tag marks the location of a callout in a parent view and includes:
• Callout Bubble: Outline defining the callout area.
• Leader Line: Connects the callout head to the bubble.
• Reference Label: (For reference callouts) Displays information about the callout.
• Callout Head: Identifies the callout. On sheets, it shows the detail number and sheet number by default.

Types of Callouts in Revit
- Reference Callouts
• Reference a single callout view from multiple parent views.
• Use when you need to show the same detail in different locations.
- Detail Callouts
• Provide in-depth details about a specific part of the building model.
• Revit creates a detail view, listed in the Project Browser under:
• Views (all) → Detail Views
• Customization Options:
• Show the callout tag only in the parent view or in intersecting views.
• Automatically hide the callout tag in intersecting views if the scale is coarser than a specified value.
• Control clipping settings:
• Elevation/Section views: Use the Far Clipping parameter.
• Plan views: Use the Depth Clipping parameter.
- View Callouts
• Provide more detailed or alternate views without creating a detail view.
• The callout view matches the parent view’s type and appears in the Project Browser under the corresponding view category:
• Floor Plan Callout: Listed under Floor Plans.
• Structural Plan Callout: Listed under Structural Plans.
• Features: Adjust underlays, assign color schemes, and specify view ranges, just like the parent view.
Customizing Callout Tags
- Modify Callout Head and Bubble:
• Use the Family Editor to create or edit the callout head family, which defines the head's shape and displayed information. - Set Callout Tag Properties:
• Navigate to: Manage tab → Settings panel → Additional Settings drop-down → Annotations → Callout Tags
• Specify:
• The callout head family to use.
• The corner radius of the callout bubble.

Key Tips
• Double-click the callout tag in the parent view to open the associated callout view.
• Reference callouts are ideal for reusing details across multiple views.
• Detail callouts are perfect for providing construction-level details.
• Adjust clip planes and view settings in the callout view for precise control over the displayed information.






