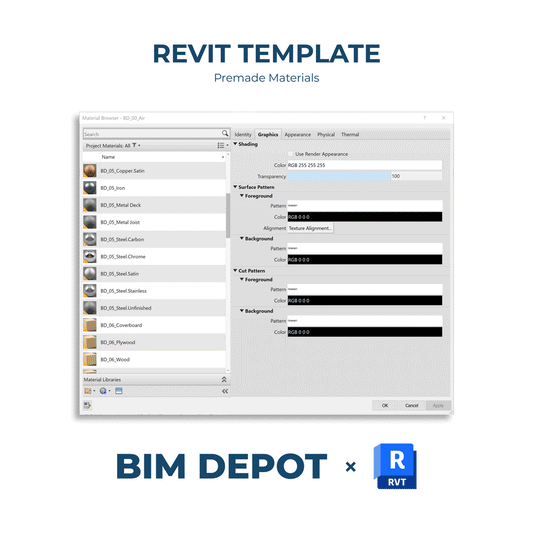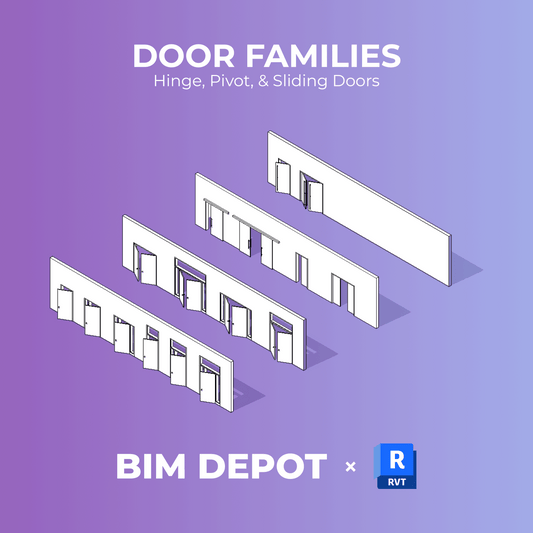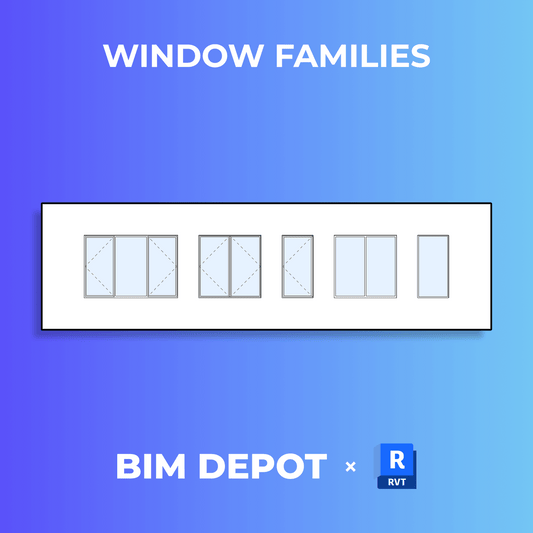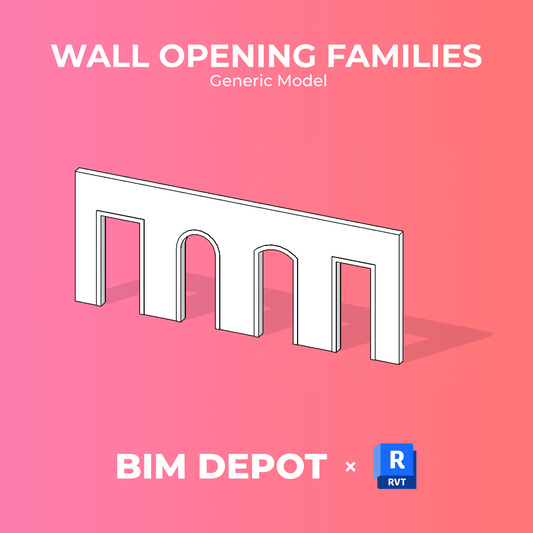Revit Information Center

Using Listening Dimensions to Specify Line Leng...
In Autodesk Revit, users can enter exact measurements while sketching by typing a value after starting a line. This feature, known as listening dimensions, helps create precise geometry without the...
Using Listening Dimensions to Specify Line Leng...
In Autodesk Revit, users can enter exact measurements while sketching by typing a value after starting a line. This feature, known as listening dimensions, helps create precise geometry without the...

Changing the Text Size and Background of Tempor...
In Autodesk Revit, users can customize how temporary dimensions appear on screen by adjusting the text size and background color. This helps make measurements easier to read, especially when working...
Changing the Text Size and Background of Tempor...
In Autodesk Revit, users can customize how temporary dimensions appear on screen by adjusting the text size and background color. This helps make measurements easier to read, especially when working...

Converting Temporary Dimensions to Permanent Di...
In Autodesk Revit, temporary dimensions are helpful for quick adjustments, but sometimes a measurement needs to remain visible in the drawing. In that case, users can easily convert a temporary...
Converting Temporary Dimensions to Permanent Di...
In Autodesk Revit, temporary dimensions are helpful for quick adjustments, but sometimes a measurement needs to remain visible in the drawing. In that case, users can easily convert a temporary...

Temporary Dimensions in Revit
Temporary dimensions in Autodesk Revit help users place and align elements accurately within a model. When an object like a wall, door, or window is selected, Revit automatically displays dimension...
Temporary Dimensions in Revit
Temporary dimensions in Autodesk Revit help users place and align elements accurately within a model. When an object like a wall, door, or window is selected, Revit automatically displays dimension...

Revit Dimensions
Dimensions in Revit show the size and distance between elements in your project. You can use temporary dimensions for quick adjustments or permanent dimensions to document your design on drawings....
Revit Dimensions
Dimensions in Revit show the size and distance between elements in your project. You can use temporary dimensions for quick adjustments or permanent dimensions to document your design on drawings....

Renaming a View
Edit view names to reflect content more clearly and streamline project management. Renaming from the Project Browser In the Project Browser, right-click the view name and select Rename, or press...
Renaming a View
Edit view names to reflect content more clearly and streamline project management. Renaming from the Project Browser In the Project Browser, right-click the view name and select Rename, or press...
BIM Assets to Reduce Overhead and Increase Profit
-
BIM Depot Revit Template
Regular price $299 USDRegular priceUnit price / per -
Doors | Revit Family Collection
Regular price $89 USDRegular priceUnit price / per -
Windows | Revit Family Collection
Regular price $59 USDRegular priceUnit price / per -
Wall Openings | Revit Family Collection
Regular price $39 USDRegular priceUnit price / per





