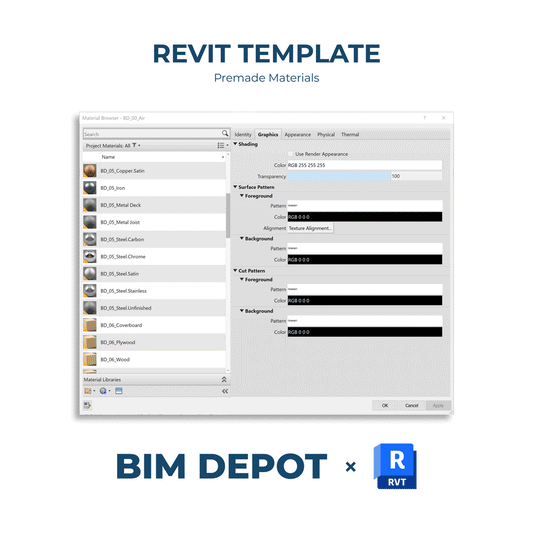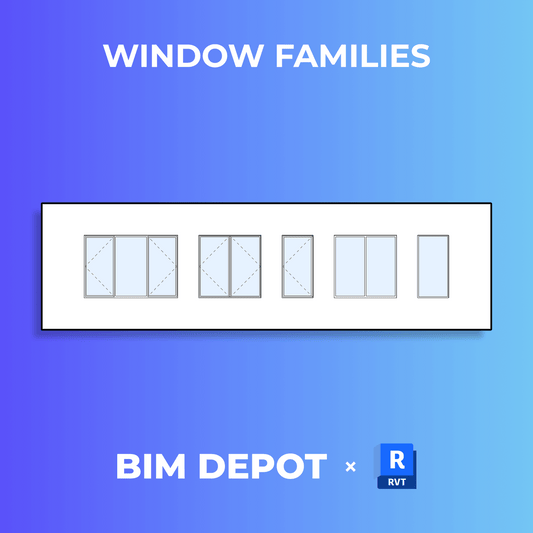Use elevation views to see your project from various angles, from whole-building exterior elevations to interior room elevations.
Steps to Create an Elevation View
-
Open a Plan View
• Start by opening the plan view where you want to add the elevation.
-
Activate the Elevation Tool
• Go to the View tab.
• In the Create panel, click the Elevation drop-down and select Elevation.
The cursor will change to display the elevation symbol.
-
Select a View Type
• In the Type Selector, choose a view type from the list.
• (Optional) Click Edit Type to modify or create a new elevation view type.
-
Place the Elevation Symbol
• Position the cursor near a wall and click to place the elevation symbol.
• Tip: Press Tab to adjust the arrowhead position; it will snap perpendicular to nearby walls.
-
Set Interior Elevation Views
• Click the square shape of the elevation symbol to display checkboxes for available elevation views.
• Select the checkboxes corresponding to the directions where you want elevation views.
• Click away from the symbol to hide the checkboxes.
-
Adjust the Clip Plane
• Click an arrowhead on the elevation symbol to display the clip plane.
• Resize the Elevation Width: Drag the blue controls to adjust the clip plane width.
• Note: If the blue controls aren’t visible, select the clip plane, then: Go to Modify Views tab → Element panel → Element Properties.
• In the Instance Properties dialog, enable the Crop View parameter and click OK.
• Align to Angled Elements (Optional): Use the rotation control to align the elevation view with angled walls or elements.
• You can also adjust the depth of the view in the Properties panel → Extents → Far Clip Offset

-
View the Elevation in Project Browser
• In the Project Browser, the new elevation view will appear with a label like:
Elevation: 1 - a (where "1" is the elevation number and "a" is the directional designation). You can rename the views to align with your project standards.





