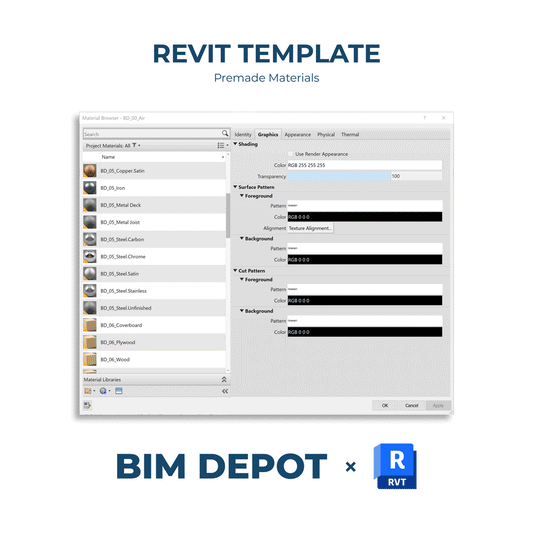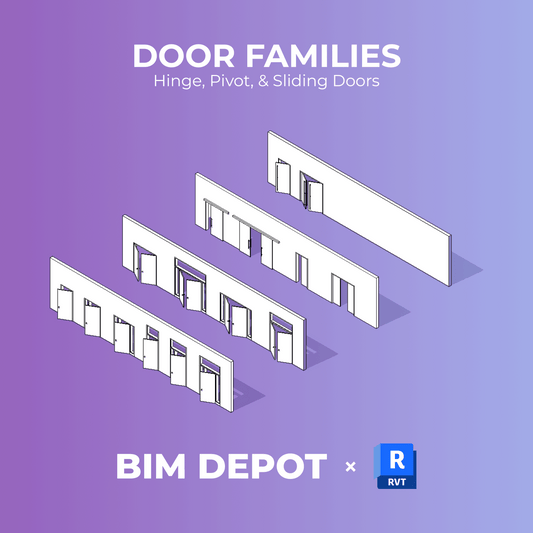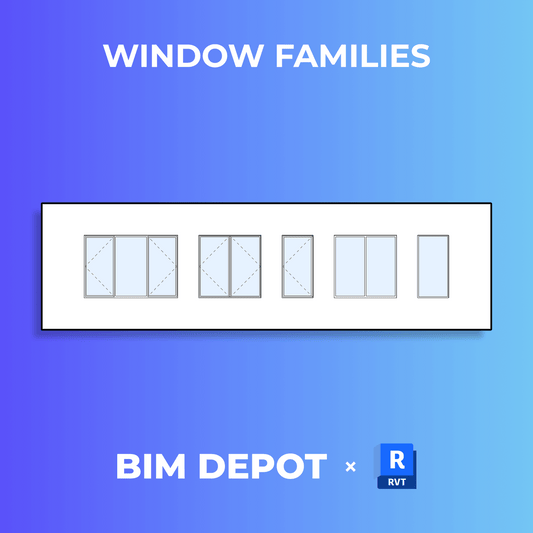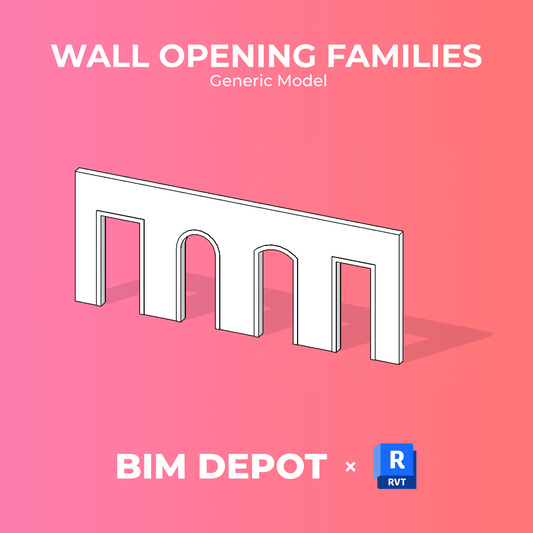Callout views provide detailed or alternate perspectives of specific areas in your model. Revit allows you to create rectangular or freehand callouts, depending on your project's needs.
1. Creating a Rectangular Callout View
Use a rectangular callout for quick and precise selections when a standard rectangular area suits the purpose.
Steps:
-
Go to the View tab.
-
In the Create panel, click the Callout drop-down and select Rectangle.
-
In the Type Selector, choose the type of callout:
-
Detail Callout: Shows a more detailed version of a specific area.
-
View Callout: Matches the parent view type (e.g., plan, elevation, or section).
-
Define the Callout Area:
-
Drag the cursor from the upper-left to the lower-right corner.
-
A dashed line will appear, outlining the selected area.
-
View the Callout:
-
Double-click the callout head to open the callout view in the drawing area.

2. Creating a Freehand Callout View
Choose a freehand callout to outline irregular shapes or areas that don’t fit a standard rectangle.
Steps:
-
Go to the View tab.
-
In the Create panel, click the Callout drop-down and select Sketch.
-
In the Type Selector, pick the callout type:
-
Detail Callout or View Callout (same as parent view type).
-
Sketch the Callout:
-
Use drawing tools from the Modify and Draw panels to outline the callout shape.
-
When finished, click Finish Edit Mode.
Resetting a Freehand Callout to Rectangle:
-
To revert a freehand callout to a rectangular shape:
-
Select the callout.
-
Go to Modify | <View Type> tab → Mode panel → Click Reset Crop.
-
View the Callout:
-
Double-click the callout head to open the callout view in the drawing area.
Key Tips:
-
Use rectangular callouts for standard details like room layouts or wall sections.
-
Opt for freehand callouts when focusing on irregular or complex areas.
-
Double-click the callout head anytime to quickly access and edit the callout view.






