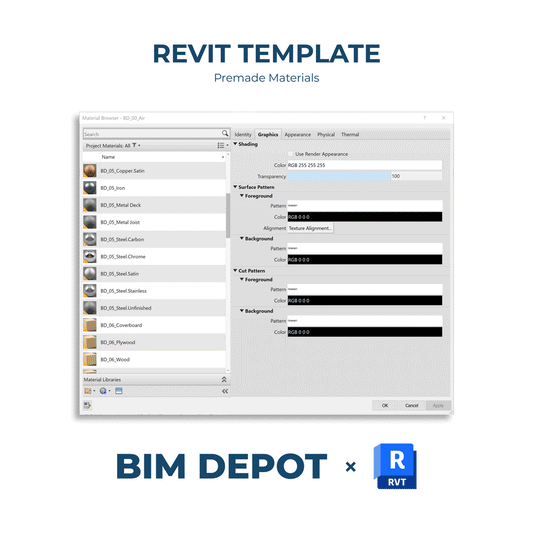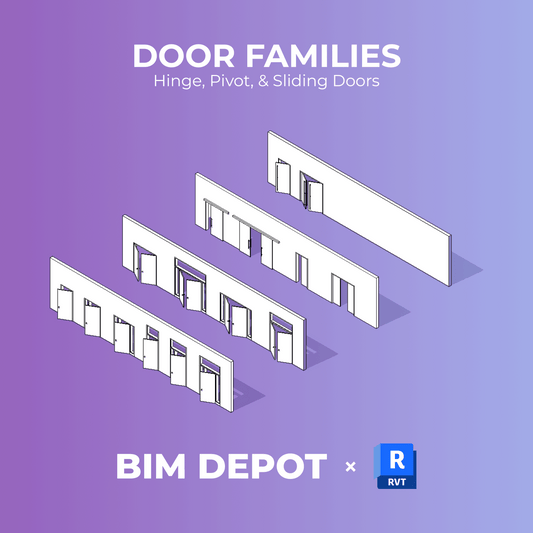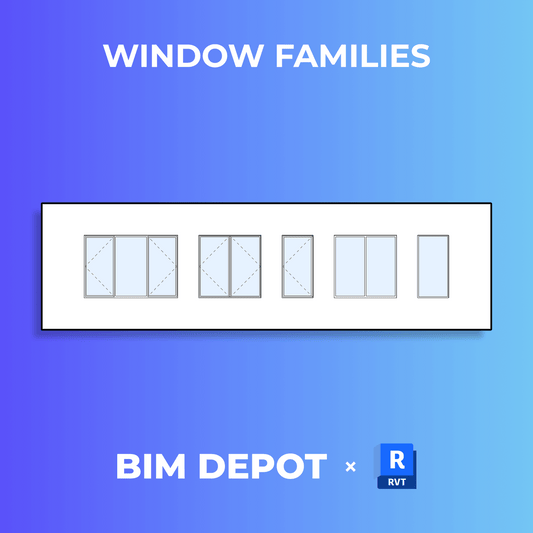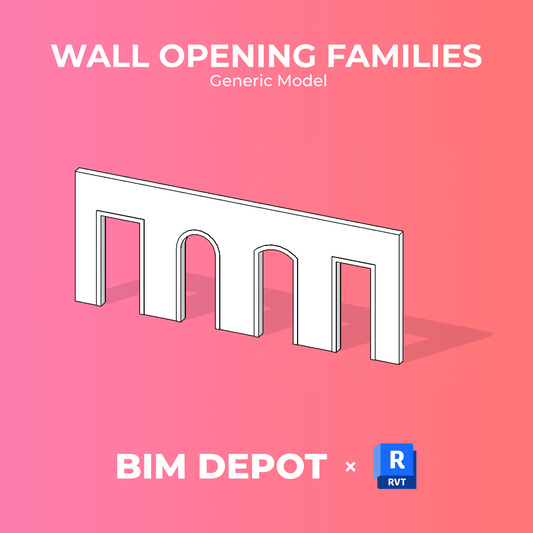Revit 2026 introduces a powerful new modeling tool that allows users to create architectural finish walls quickly and precisely by selecting either individual wall segments or entire room boundaries. Whether you’re working on interior finishes, core walls, or build-outs, this update dramatically speeds up the process of placing walls that align with existing geometry.

What’s New: Wall Placement by Segment or Room
The new “Place By Segment” and “Place By Room” tools are accessible through the Wall tool in the Architecture tab. These modes let you generate walls with minimal input by referencing existing room-bounding elements.
→ Place By Segment
Use this tool to create finish walls by selecting individual wall or column segments.
How it works:
-
-
Click Architecture > Wall
-
On the Modify | Place Wall tab, click Place By Segment
-
Hover over a wall or column segment in the canvas to preview the wall location
-
Use TAB on your keyboard to toggle between including/excluding columns in your selection
-
Click the highlighted segment to place the new wall
-
This is ideal for applying finishes selectively along core walls, shafts, partial boundaries, existing walls, or walls from linked models.

→ Place By Room
Use this tool to place a continuous set of finish walls along the entire perimeter of a room.
How it works:
-
-
Click Architecture > Wall
-
On the Modify | Place Wall tab, click Place By Room
-
Hover over a room to see a preview of the walls to be created
-
Use TAB to toggle between options with or without columns
-
Click to place the full set of walls around the room
-
This feature is especially useful when modeling repeated interior finishes for hotel rooms, apartment units, or tenant spaces.

Key Limitations to Keep in Mind
To ensure accurate wall placement and expected behavior, there are a few limitations to be aware of:
-
-
You can only select walls and columns that are room-bounding and cut by the level of the current plan view
-
These tools exclude: Curtain walls, Elliptical walls, Face-based or in-place walls, Room boundary lines
-
If working with linked models, make sure the Room Bounding option is enabled in the linked model’s Type Properties
-
The Room Bounding checkbox in the Properties palette must also be enabled for selected walls in the host model
-
Why This Matters for Revit Architecture Users
These tools bring serious efficiency gains for architectural workflows:
→ Rapid Finish Wall Generation
Instead of tracing over core walls or drawing walls manually, you can now generate them automatically with correct alignment to wall faces and room boundaries.
→ Consistency in Repeated Layouts
Projects with repeated units, like hospitality, multifamily, or healthcare, can benefit greatly from consistent wall placement across rooms.
→ Smarter Modeling for Interior Build-Outs
Quickly place finish walls around structural cores, column grids, or tenant interiors with just a few clicks.
Final Thoughts
The new Place By Segment and Place By Room tools in Revit 2026 represent a practical and intuitive improvement to wall modeling. They reduce time spent on repetitive tasks, improve model consistency, and open the door for more efficient detailing during design development and documentation.
At BIM Depot, we’re incorporating these tools into our standard workflows and training materials to help architecture teams model smarter and faster. If you’re working on interiors, renovations, or multi-unit layouts, this is a feature worth adopting immediately.





