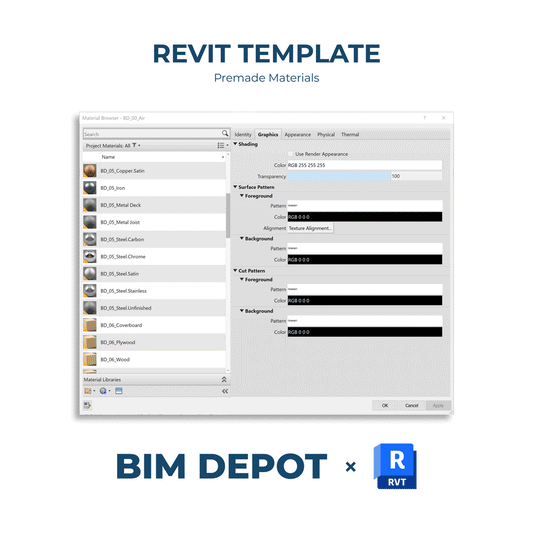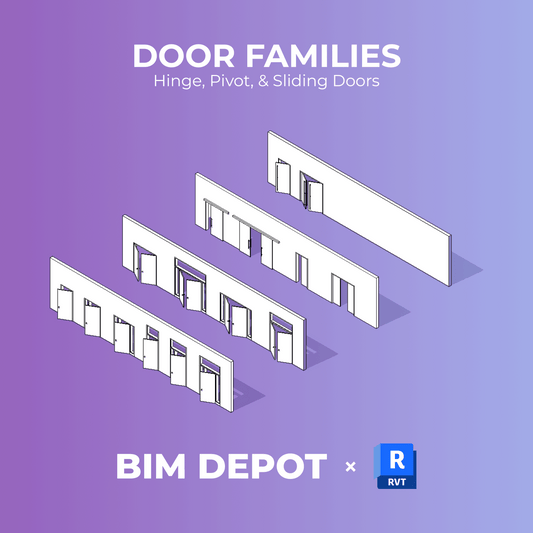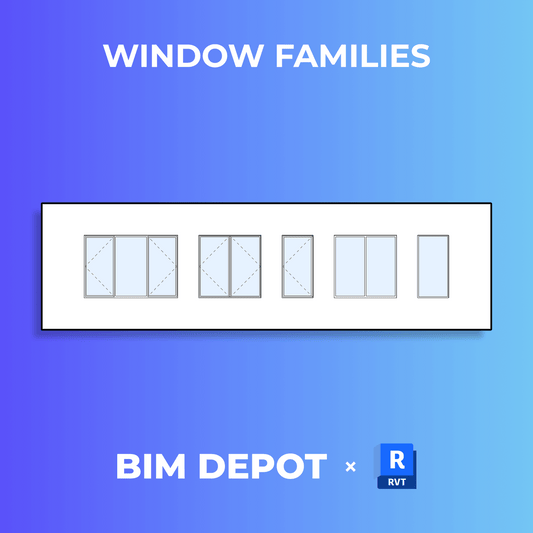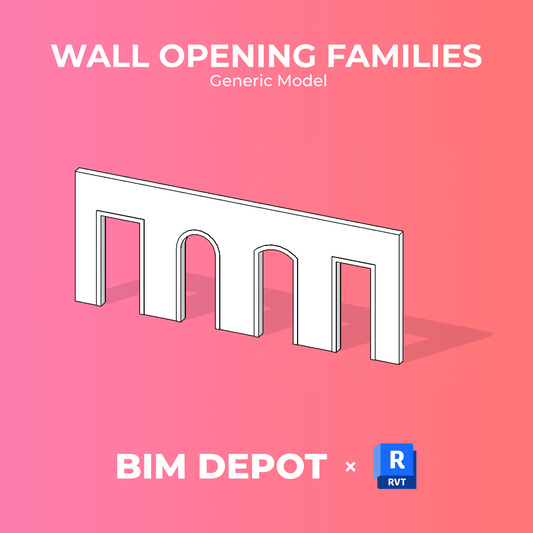Dimensions in Revit are used to show the size and distance between elements within a project. They help communicate how far apart objects are and how large different parts of the design should be.
The dimension tools are located under the Annotate tab in the Dimension panel.

There are two main types of dimensions in Revit:
- Temporary Dimensions – These appear automatically when an element is placed or selected. They allow quick adjustments to position or spacing but disappear once the user finishes the action or deselects the element.
- Permanent Dimensions – These are added intentionally to document the design. Permanent dimensions remain visible in the view, are specific to that view, and can be printed on sheets as part of the project documentation.
Dimensions are essential for communicating design intent and ensuring accuracy throughout the project. By using both temporary and permanent dimensions, Revit users can create precise and easy-to-understand construction documents.






