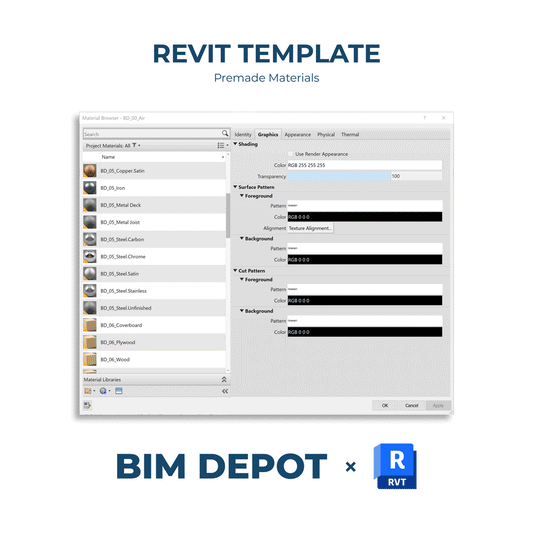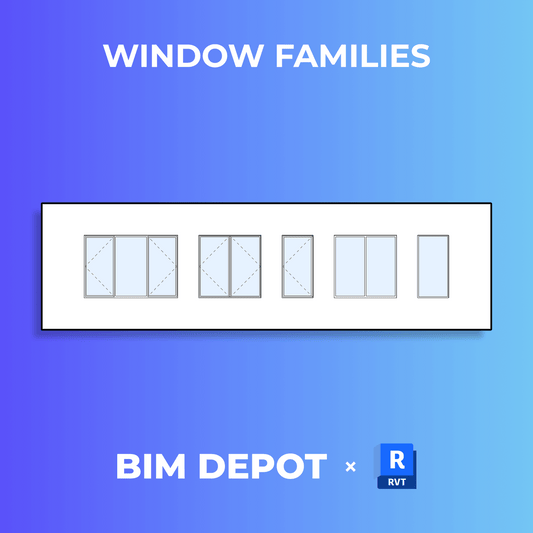Two-dimensional views provide a method for viewing a model. These views include floor plans, reflected ceiling plans and structural plans.
View tab → Create panel → Plan Views drop-down →
Floor Plan
Reflected Ceiling Plan
Structural Plan
Plan Region
Area Plan
How to Create a Plan View in Revit
You can add a new plan view to your project or duplicate an existing one by following these steps:
-
Navigate to Plan View Creation
Go to the View tab.
In the Create panel, select Plan Views from the drop-down menu, then choose one of the following: Floor Plan, Reflected Ceiling Plan, or Structural Plan
-
Configure the New Plan View: In the New Plan dialog
Type: Select a view type from the list.
(Optional) Click Edit Type to modify the selected type or create a new one.
Levels: Choose one or more levels for which you want to create the plan view.
-
Handle Duplicate Views
To create a plan view for a level that already has one, uncheck Do not duplicate existing views.
-
Finalize
Click OK to generate the view.





