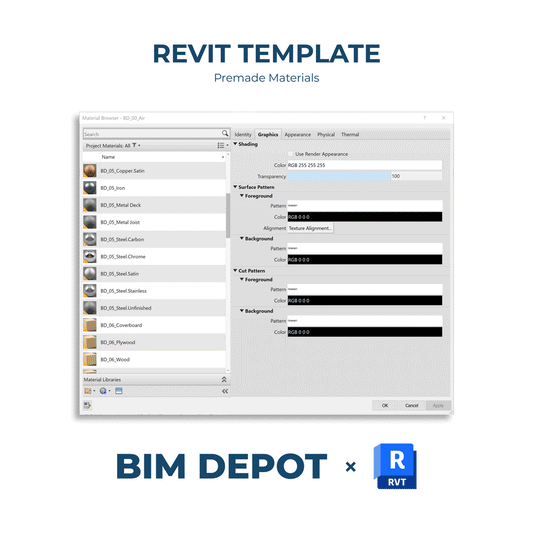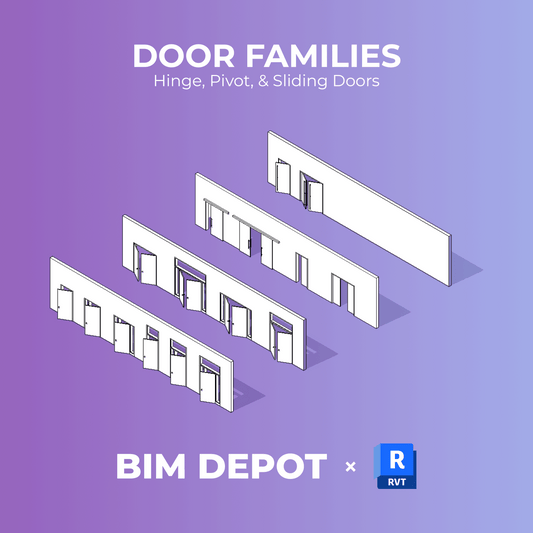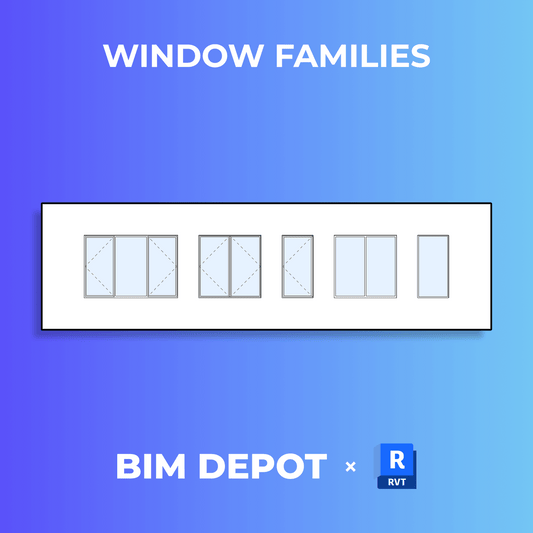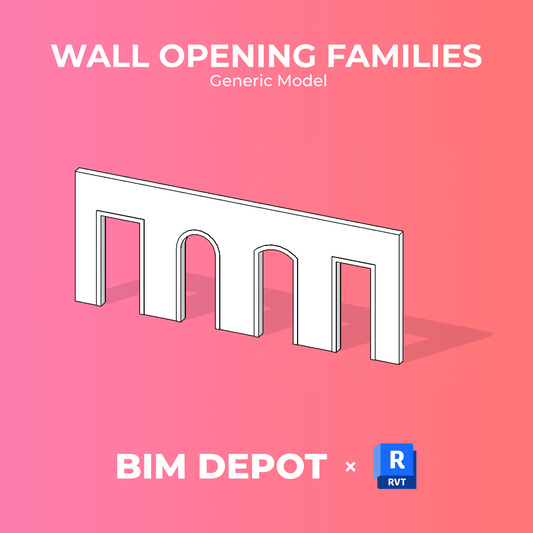A schedule is a table used in a construction document set, used by architects and engineers, that helps organize detailed information about various elements in a building project. Schedules help streamline project management and construction by clearly presenting this information in an organized format.
In Revit, schedules automatically update as changes are made to the model, ensuring accuracy throughout the project. For example, if a door width in changed within the 3D model, then the width will automatically change accordingly.
Revit Schedule Types
The following schedule types are available in Revit:
- Schedule/Quantities
- Graphical Column Schedule
- Material Takeoff
- Sheet List
- Note Block
- View List
- Revision Schedule (Titleblock Family)
- Key Schedule
Revit Schedule Formatting
Schedules can be graphically customized by:
- Conditional formatting
- Column count totals & sums
- Project Phases
- Filters
- Sorting & Grouping
- Table cell lines & striped rows
- Text font type & font size





