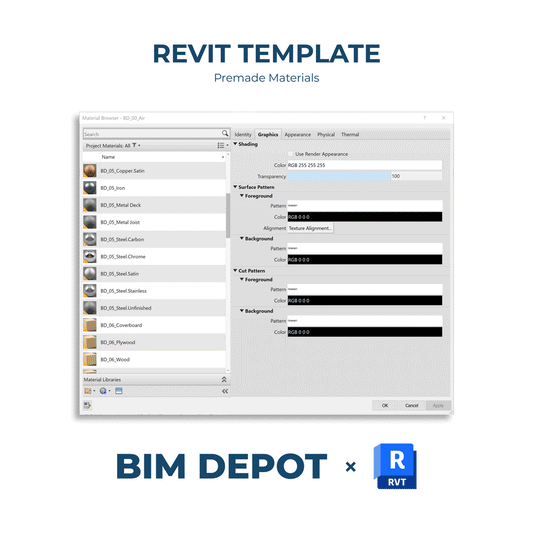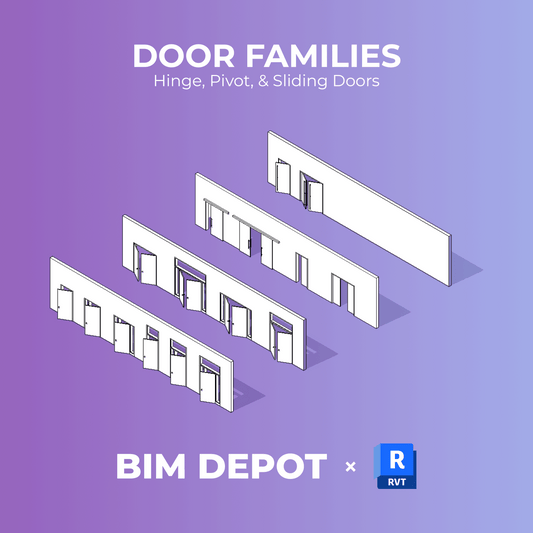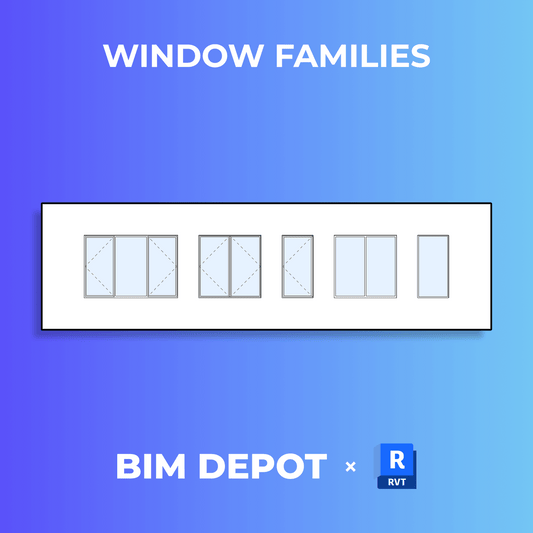Temporary dimensions in Autodesk Revit help users place and align elements accurately within a model. When an object like a wall, door, or window is selected, Revit automatically displays dimension lines showing distances to nearby components, allowing for quick and precise adjustments.

By default, temporary dimensions snap to the nearest perpendicular element and move in steps based on a defined snap increment. For example, with a 6 cm increment, the element adjusts in 6 cm intervals as it is repositioned.
Once an element is placed, its temporary dimensions appear on screen but disappear when another element is selected. To view them again, users can go to the Modify tab and select the object. For dimensions that always remain visible, users should add permanent dimensions instead.
The appearance of temporary dimensions, such as text size and background, can be customized under Options > Graphics. Adjusting these settings also affects how measurements display when using the Measure tool.

Users can move the witness lines (blue reference lines) to measure specific elements, giving greater control over precision and layout. Learning how to use temporary dimensions in Revit helps beginners create accurate, consistent, and professional BIM models.






